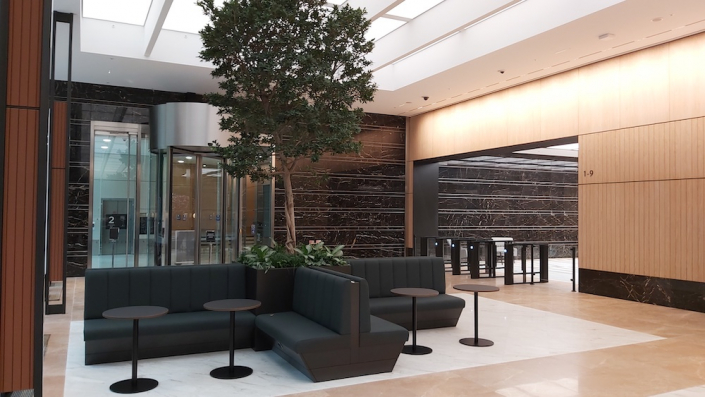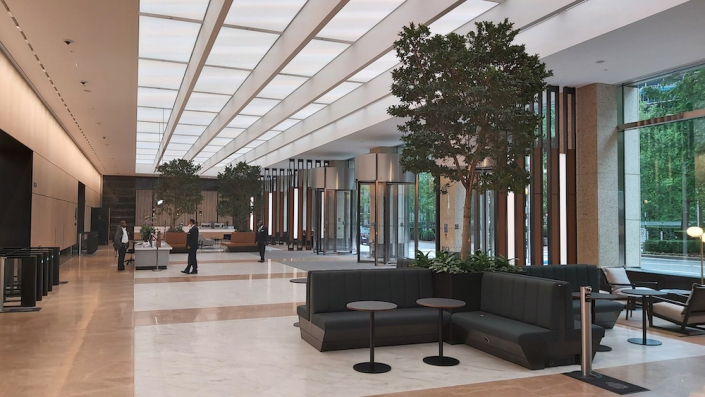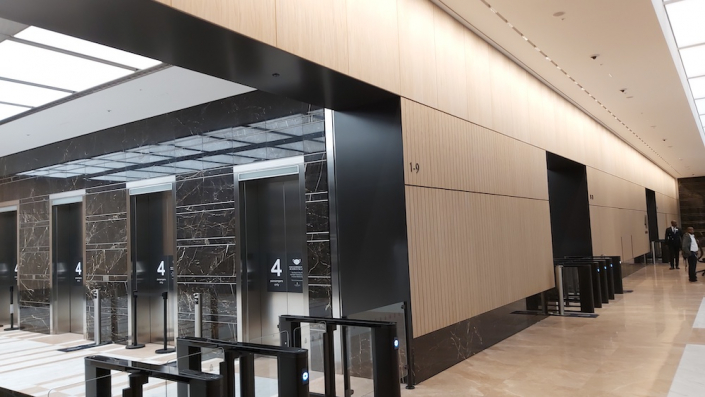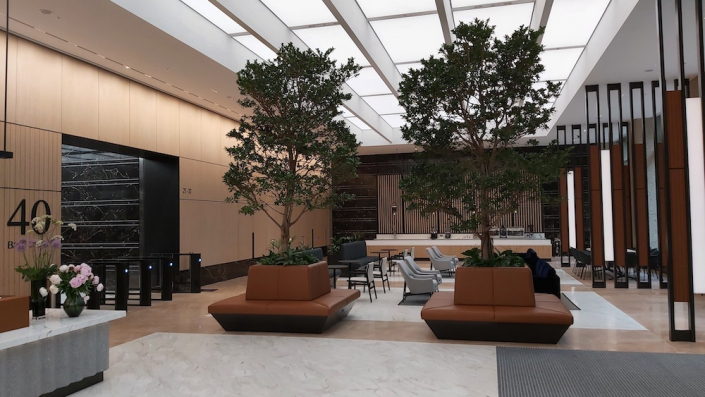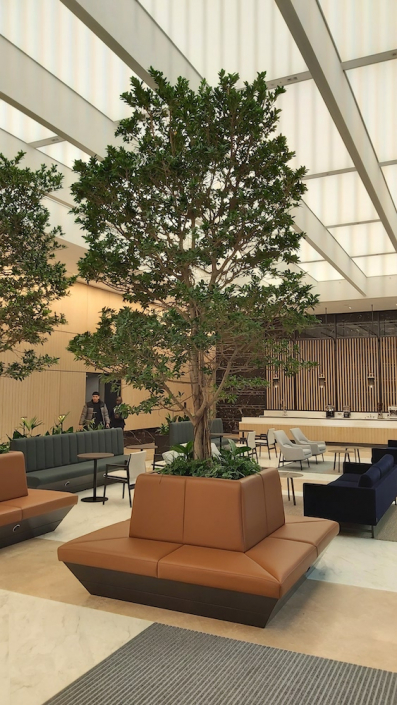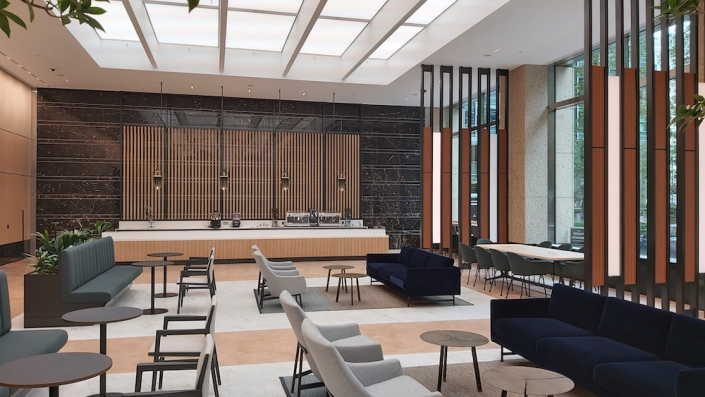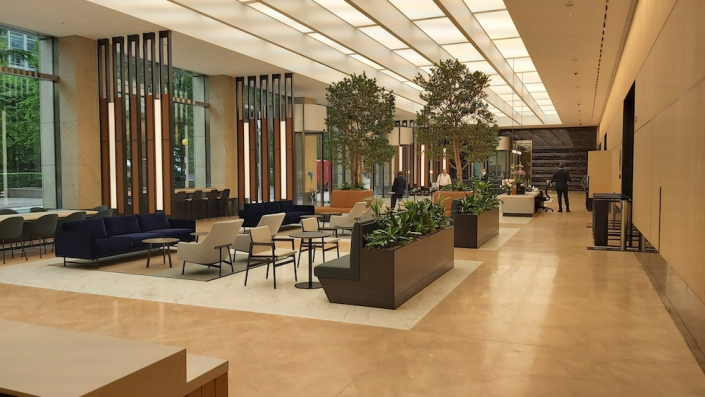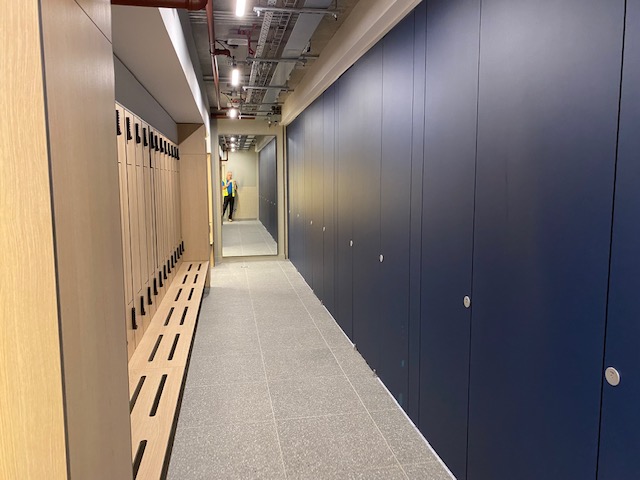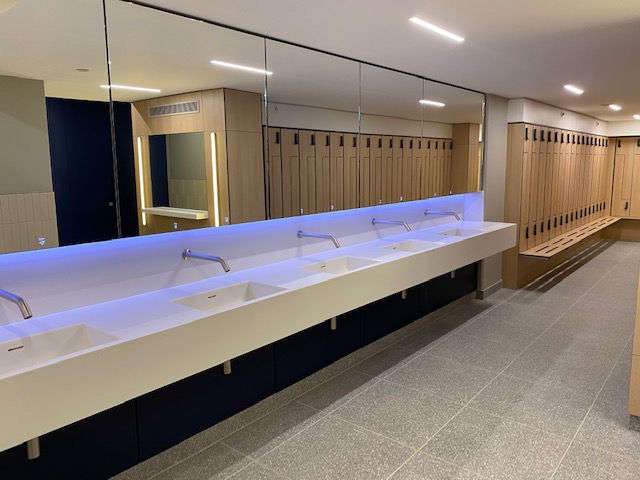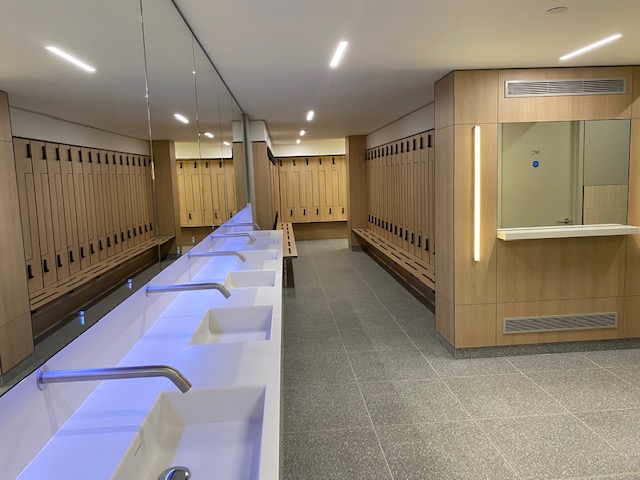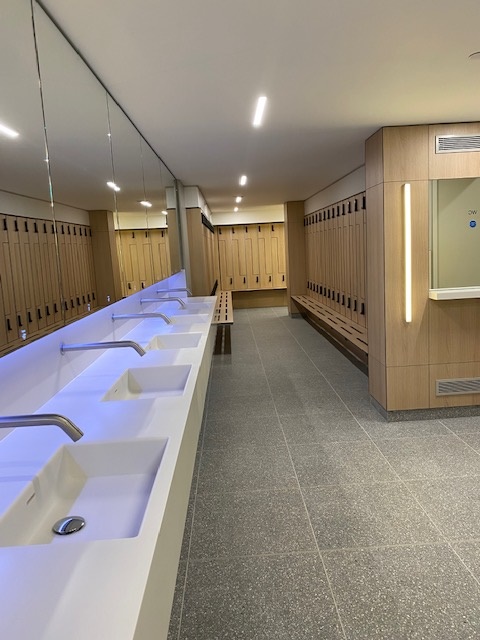Project – Canary Wharf – 40 Bank Street
Contractor – Canary Wharf Contractors
Architect – Stiff and Trevillion Value – £2.1M
Duration – 26 weeks
Description of works – We carried out the reception and basement changing fit-out. The reception consisted of bespoke stained veneered fire rated wall panelling, banquette seating, planter seating, reception desk, entrance lit screens, café servery counters, doorsets, bronzed lift entrance linings. The new basement changing block was a complete conversion from a section of car park. We carried out the partitions, ceilings, doorsets, vanity units, locker, screeding, wall and floor tiling, decorations.

