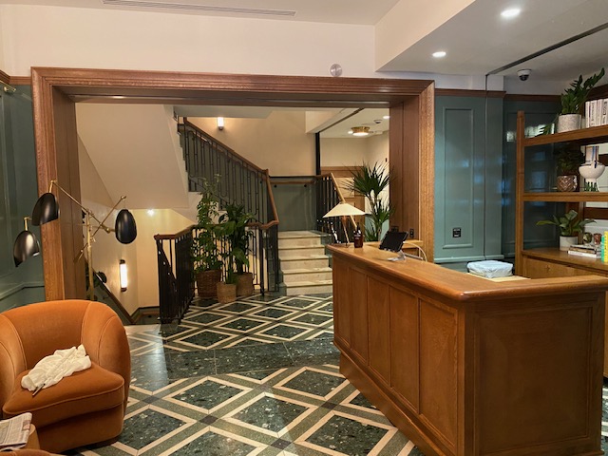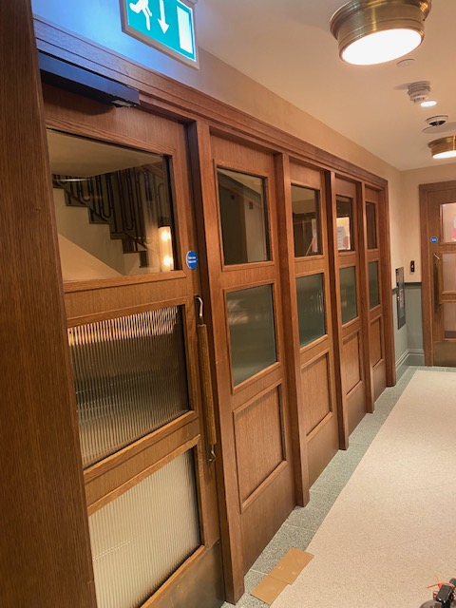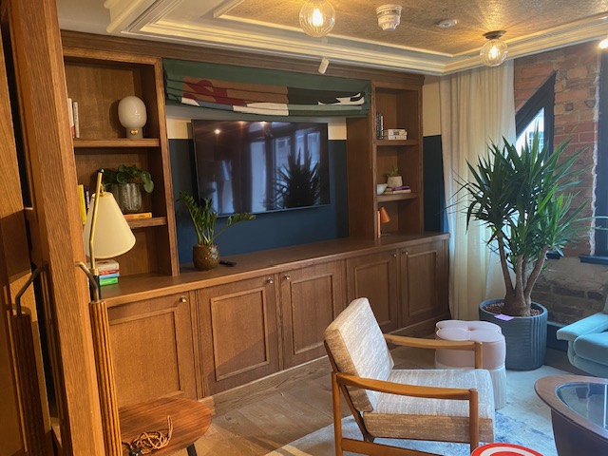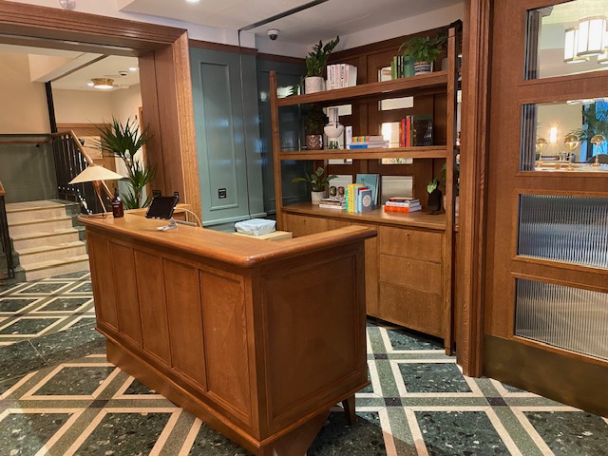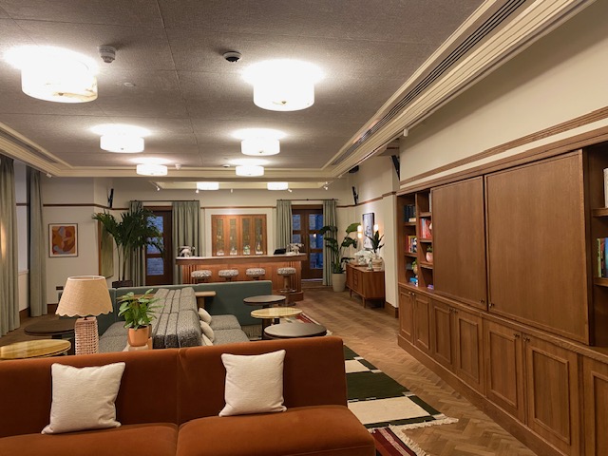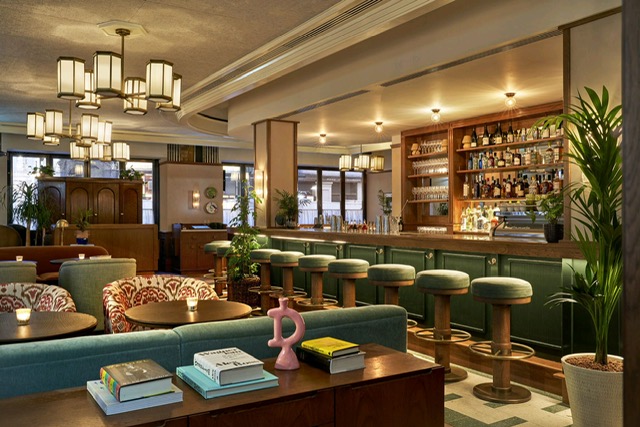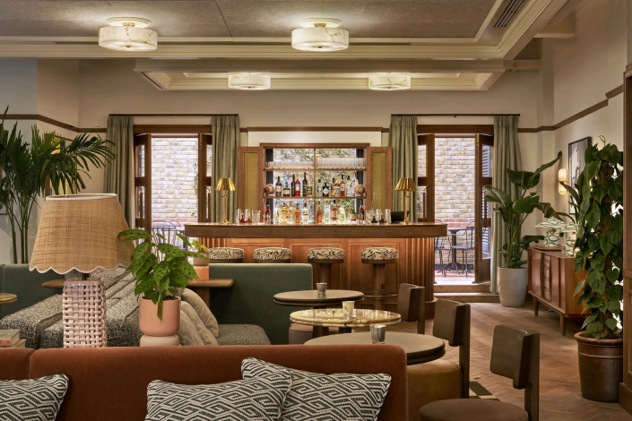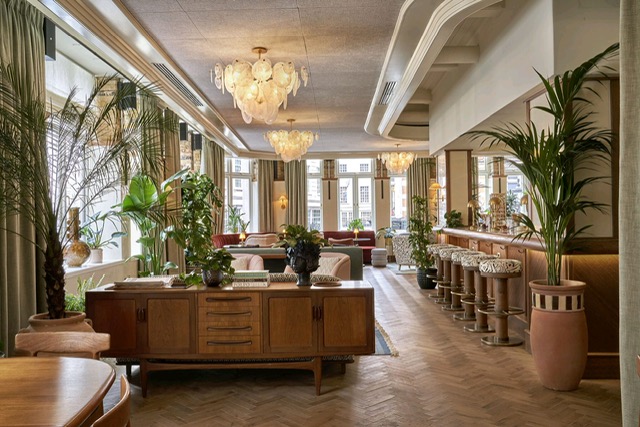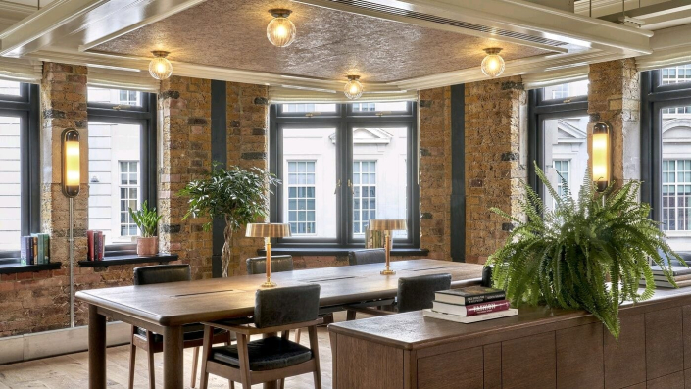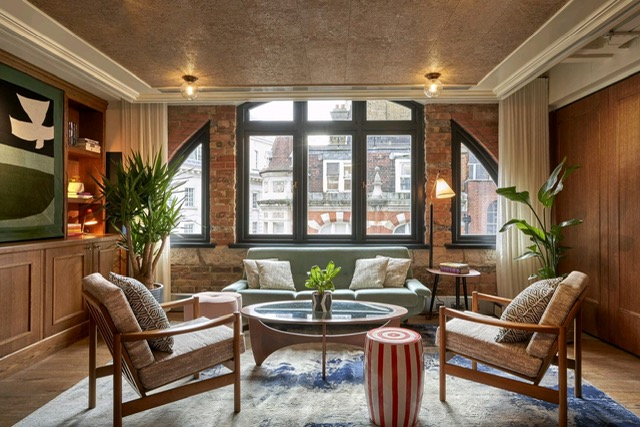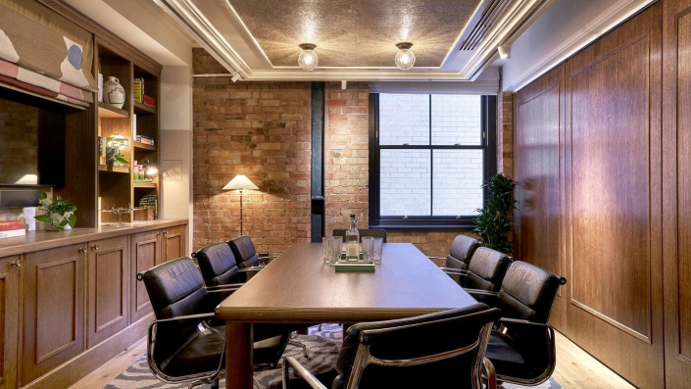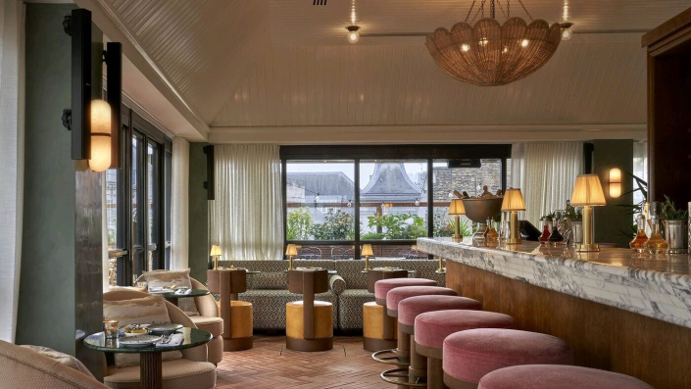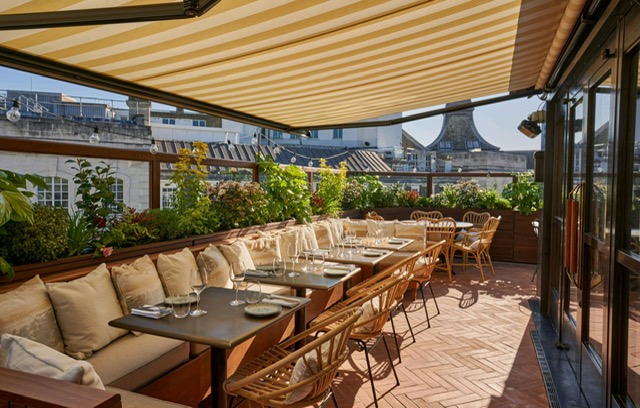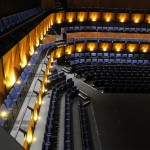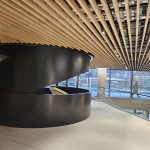Project – Maslow, Piccadilly
Contractor – Structuretone
Architect – Fettle Design / Denton Corker Marshall
Value – £2.7M
Duration – 50 weeks
Description of works – We carried out a specialist joinery package from basement to the 6th floor consisting of 4nr bars, door-sets, raised and fielded wall panelling, fire rated glazed screens to the central staircase, entrance panelling, reception desks, greeter desks, restaurant panelling, restaurant servery, waiter stations, planters, lift linings, skirtings, cornices, picture rails, ornate ceiling rafts, bespoke furniture items, gym fit-out, mirrored walls, kitchens, vanity units, toilet cubicles, lockers, towel units, private dining screens and panelling, banquette seating & divisional screens. Following the detailed design process consisting of over 600 drawings produced by our in-house CAD dept it is another example of the high quality delivered by James Johnson & Co Ltd

