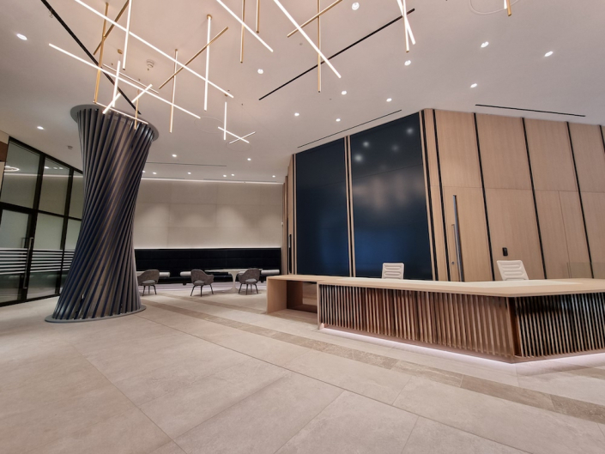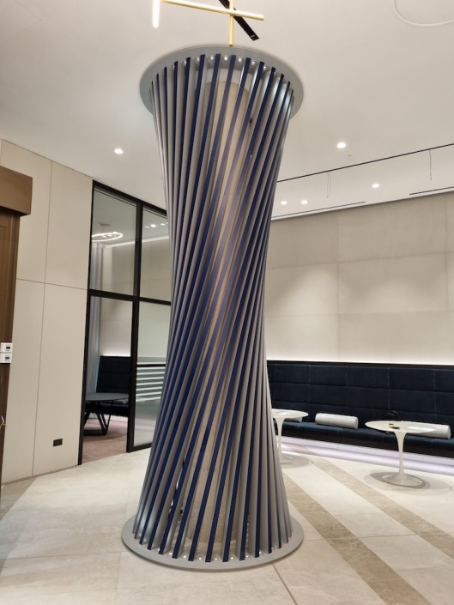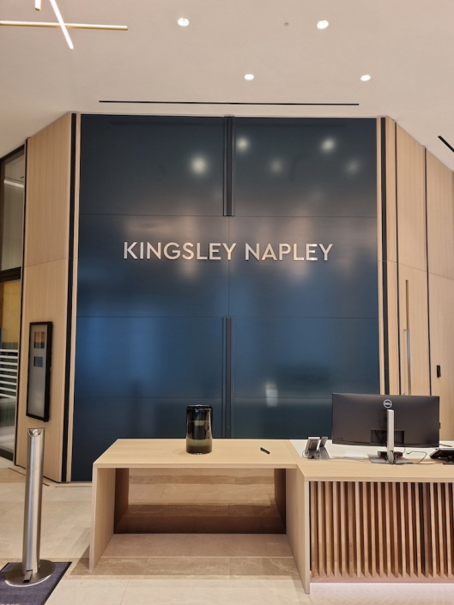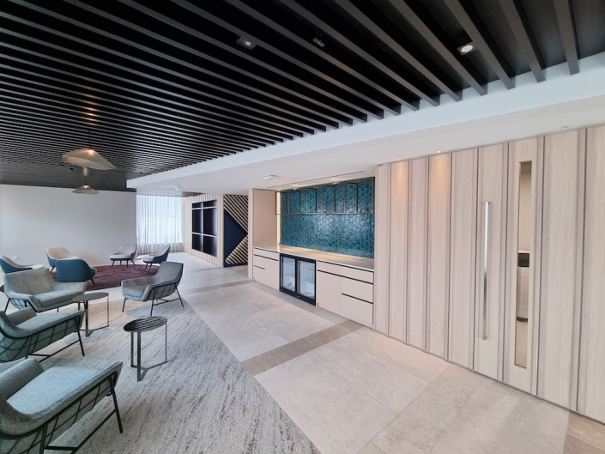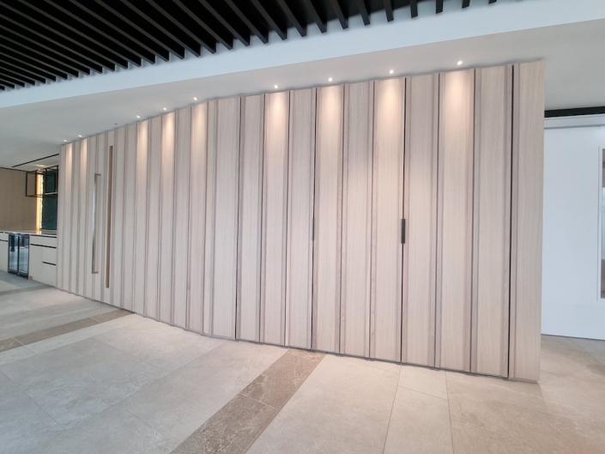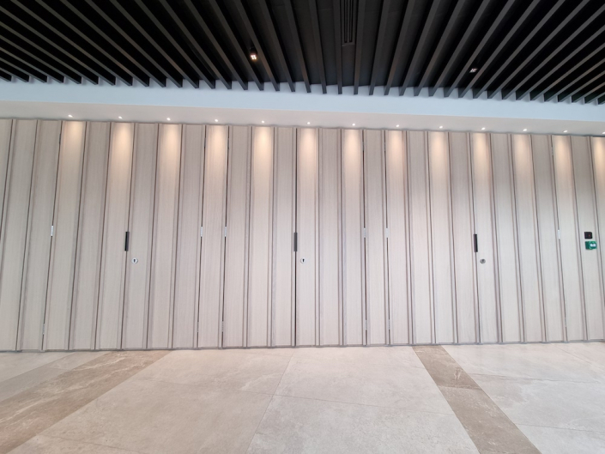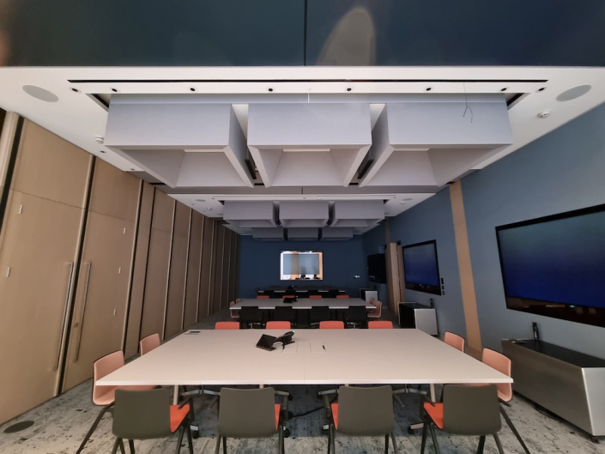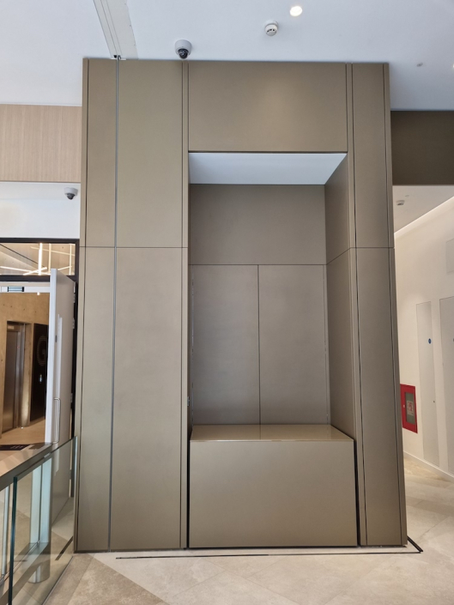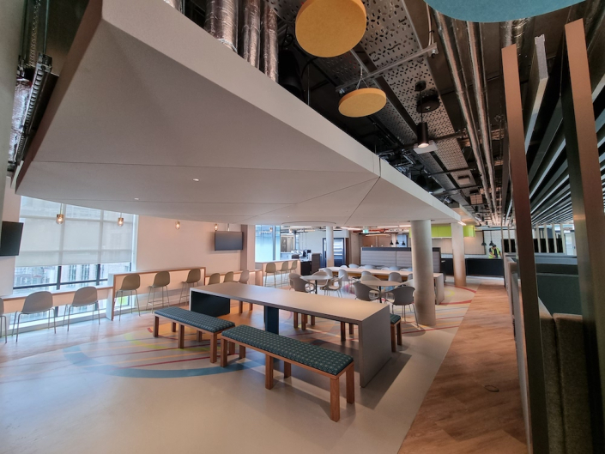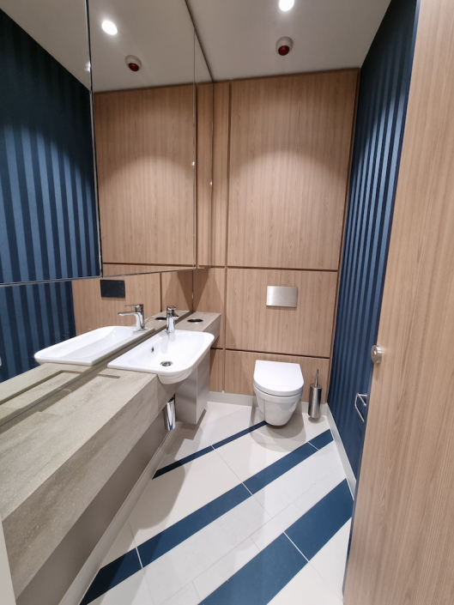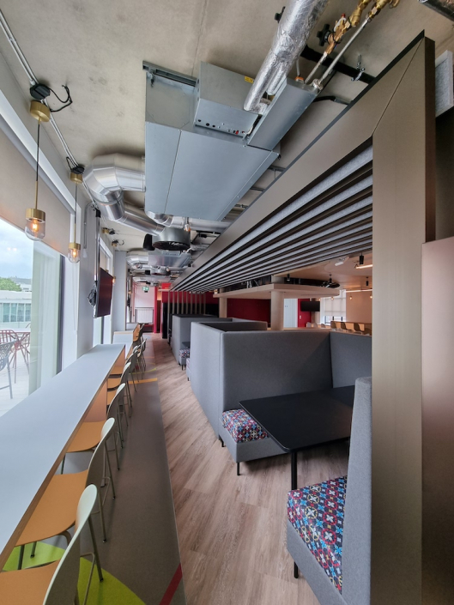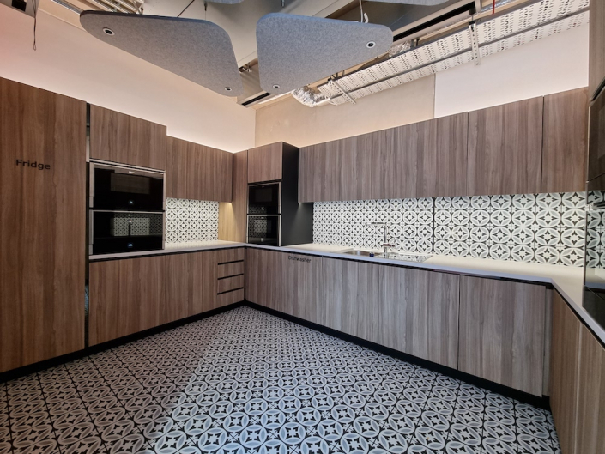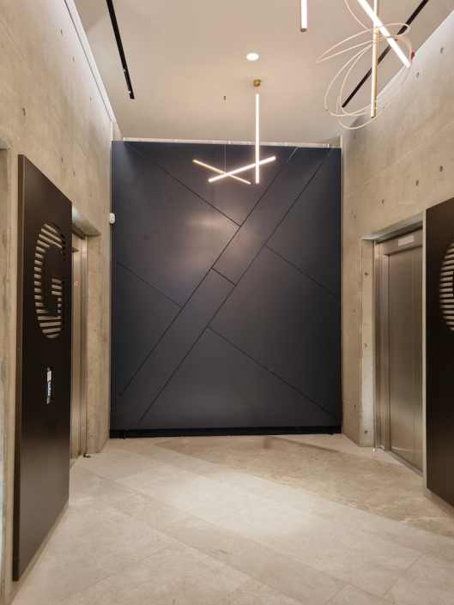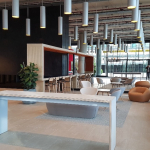Project – Kingsley Napley
Contractor – Overbury
Architect – KKS
Value – £1.82M
Duration – 18 weeks
Description of works – The very unique joinery fit out of this new headquarters is evident from the images. A 4.8m high feature column spiralled around the existing concrete column. Each fin of the feature is twisting like a propeller intersecting with the head and base at perfect right angles with uplights and downlighting between each fin. The reception desk is a mixture of chromed slats, stained veneers, Rimex metals and leather. The top floor meeting suites had limed oak fire rated veneered panelling with solid scalloped oak edging profiles. The zig zag back lit features to the corridors provided an interesting focal point. We also constructed fabric wrapped and veneered dropped ceiling features to the meeting suites, numerous reception desks, reception and lift lobby panelling, meeting room suite wall panelling cleverly concealing ugly riser doors, multiple toilet fit out, kitchens, copy points, tea points, storage, library displays and doorsets.

