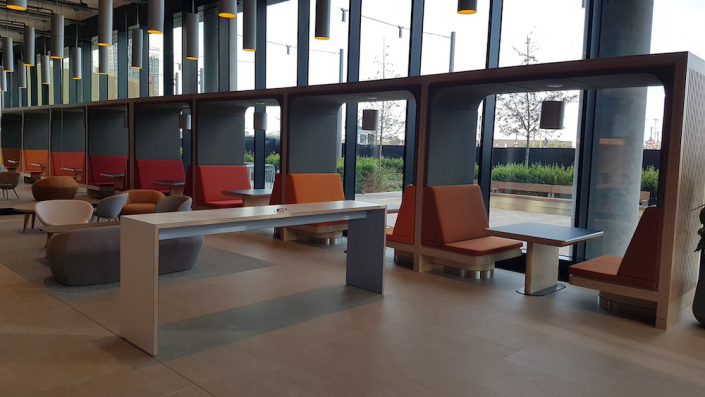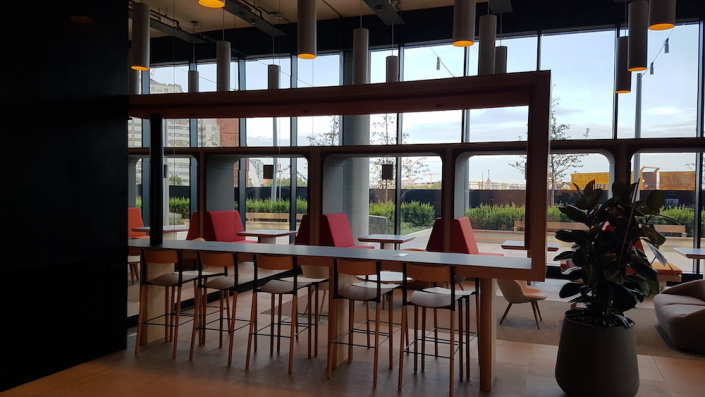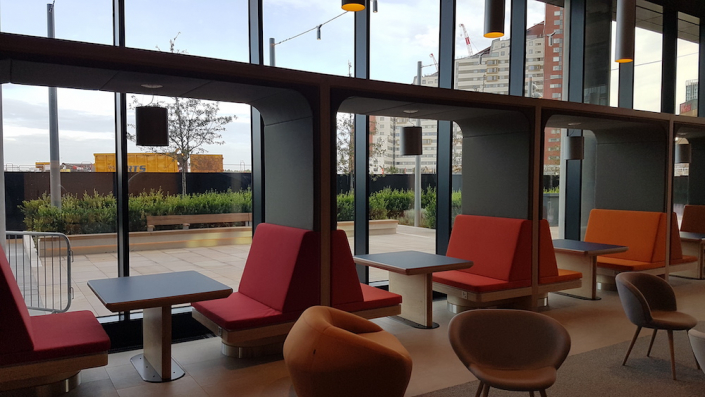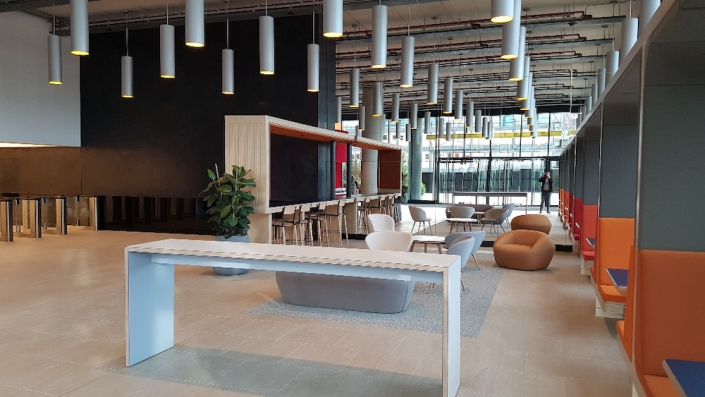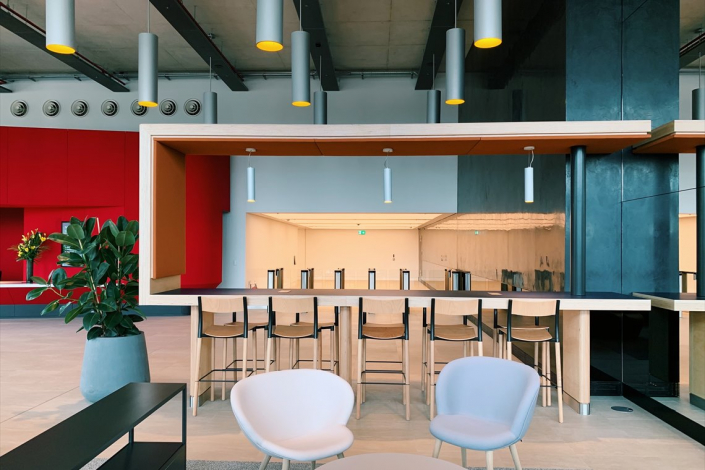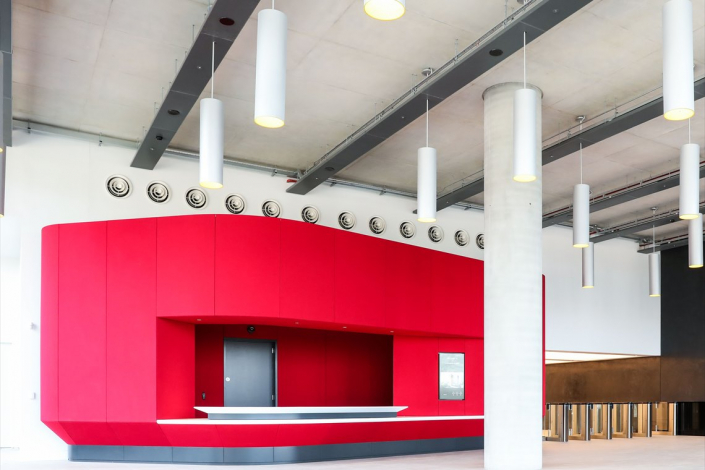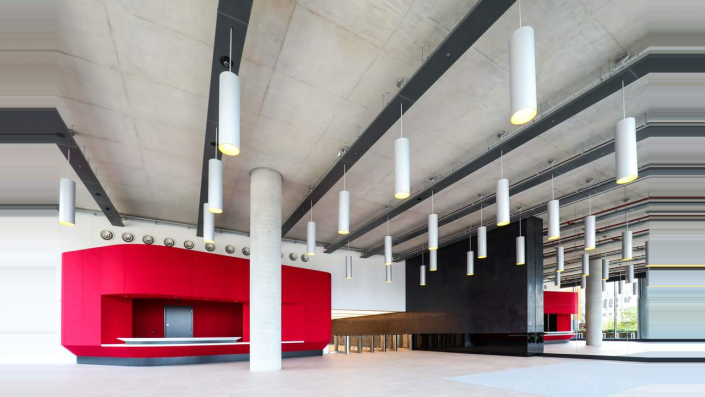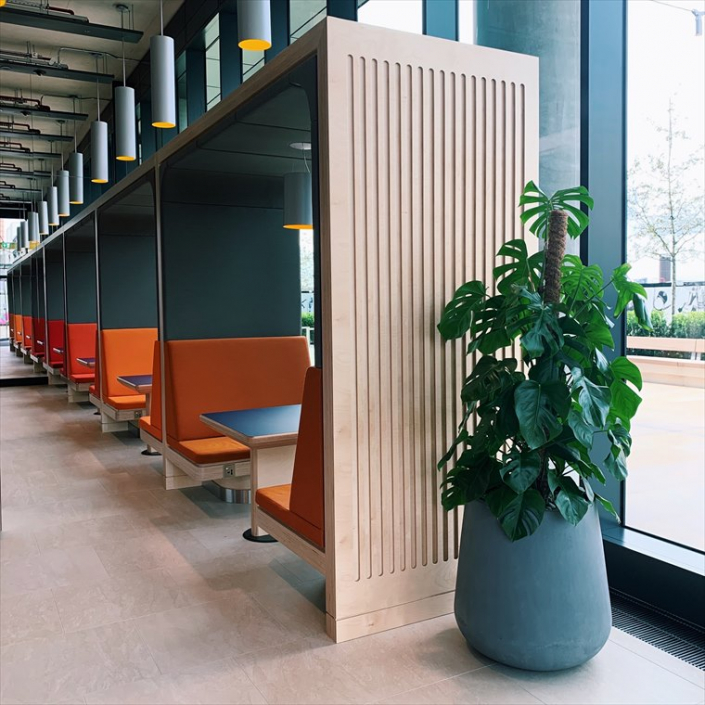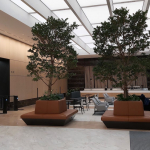Project – IQL Stratford
Contractor – Lend Lease
Architect – TTSP
Value – £530K
Duration – 8 weeks
Description of works – The reception works consisted of an enormous reception pod 5m in height. This was covered in bespoke curved and coned fabric wrapped acoustic panels including corian worksurfaces and concealed storage cupboards. Additional booth seating and touchdown spaces, wall panelling and doorsets completed this modern space. The new basement changing block was a complete conversion from a section of car park. We carried out the partitions, ceilings, doorsets, vanity units, locker, screeding, wall and floor tiling, decorations.

