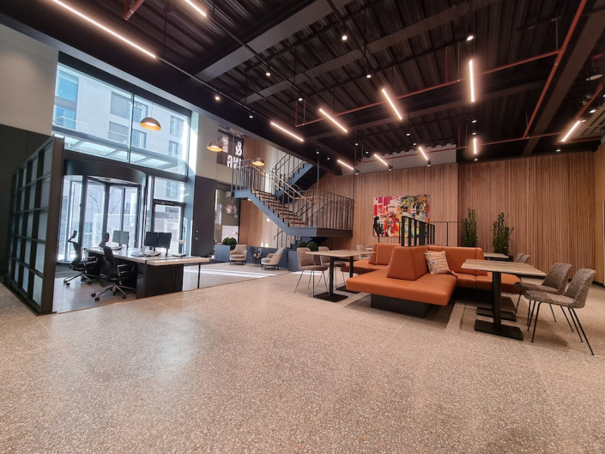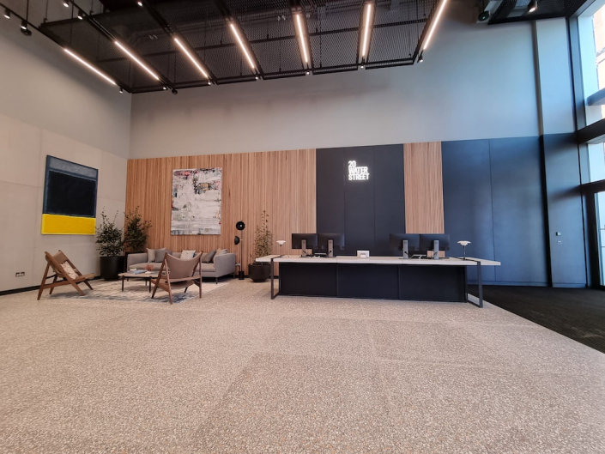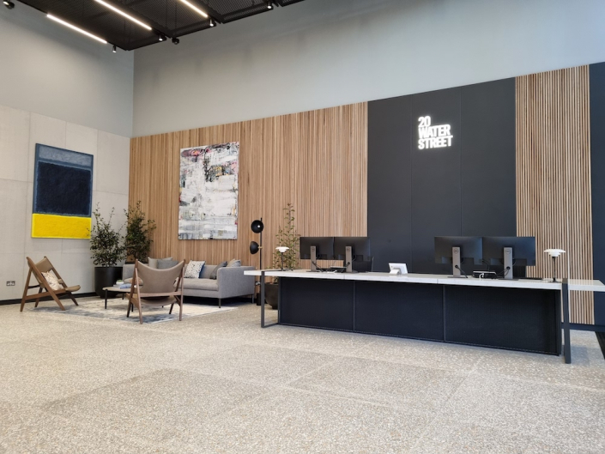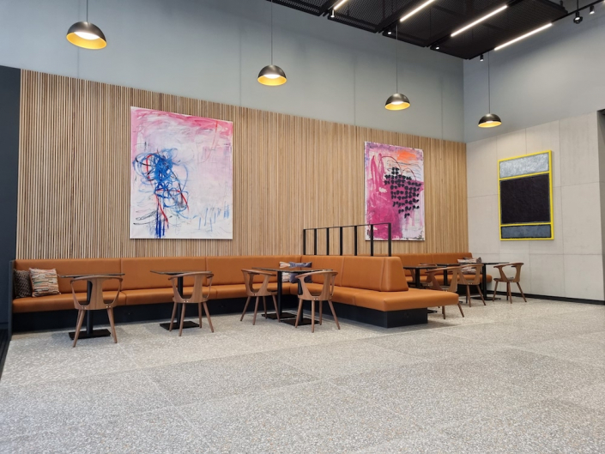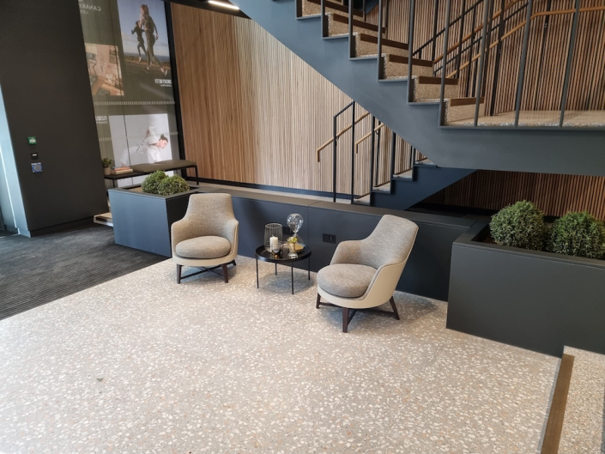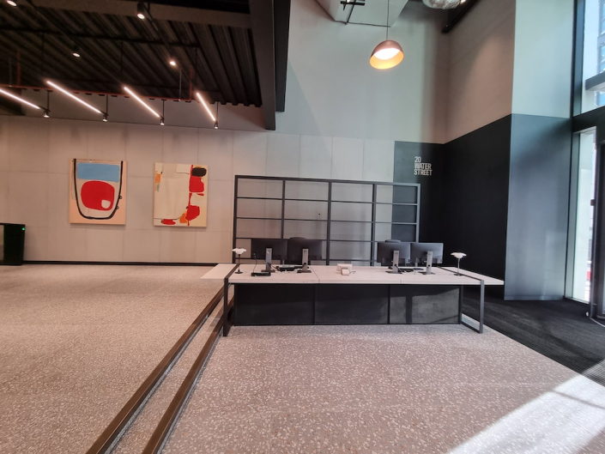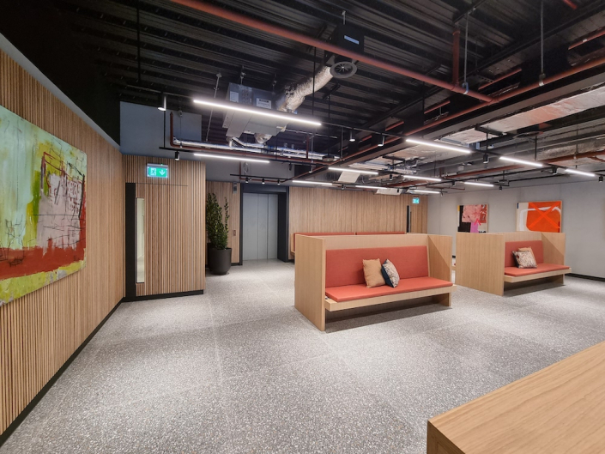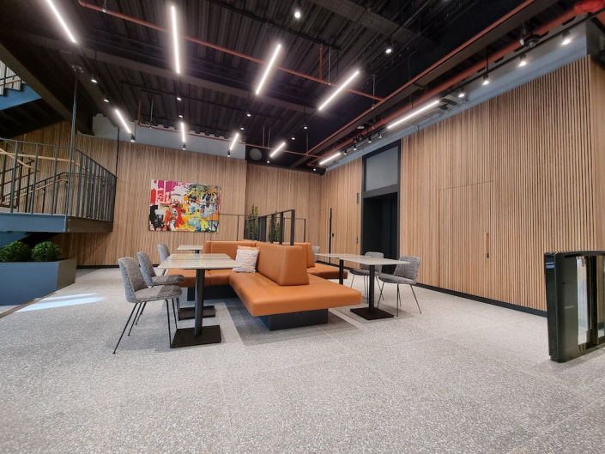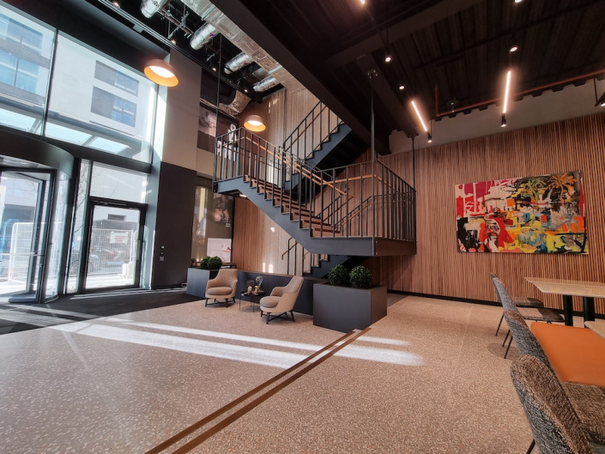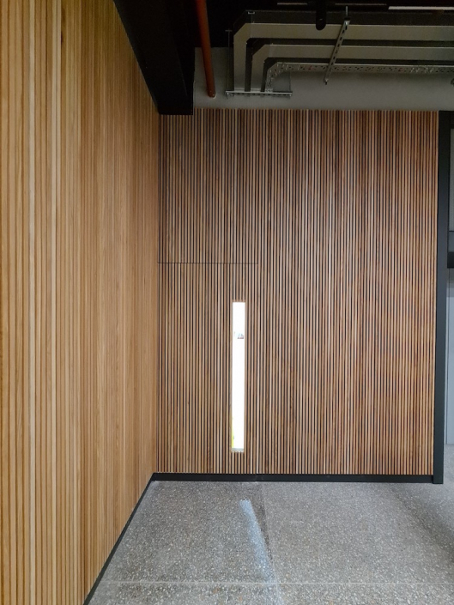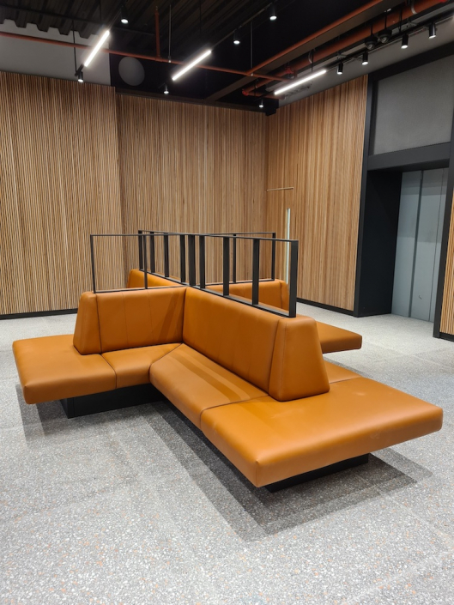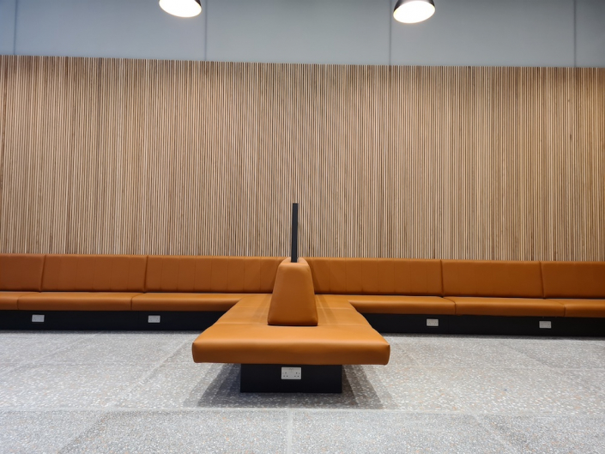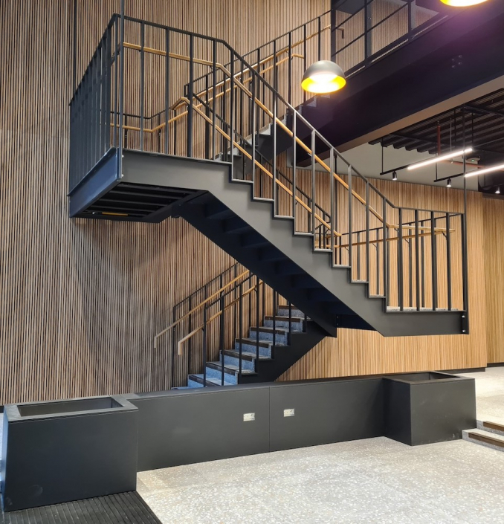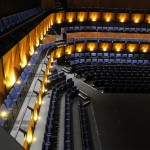Project – Wood Wharf D1/D2
Contractor – Canary Wharf Contractors
Architect – Allies and Morrison
Value – £1.86M
Duration – 35 weeks
Description of works – We carried out a complete package fit-out of the 2nr ground floor receptions with interlinking lift lobby including a social mezzanine area. The works consisted of partitions, screeding, terrazzo floor tiling, steek staircase, reception desks, leather banquette seating, mesh ceilings, lift reveals, concrete wall panels, fire shutters, doorsets, slatted timber acoustic wall panelling reception screens, planters, matwells, decorations, touchdown counters, lightings and electrical works throughout. Another example of the high quality demanded from the new district of Wood Wharf.

