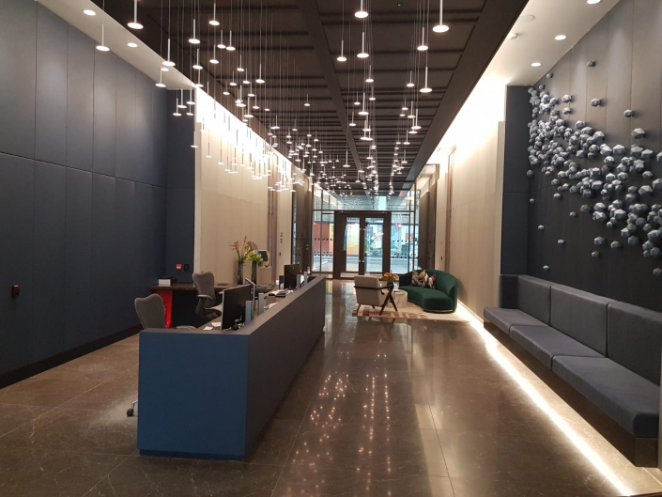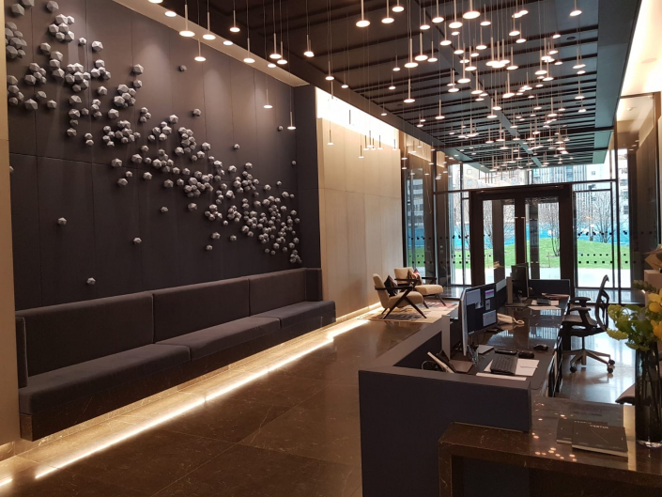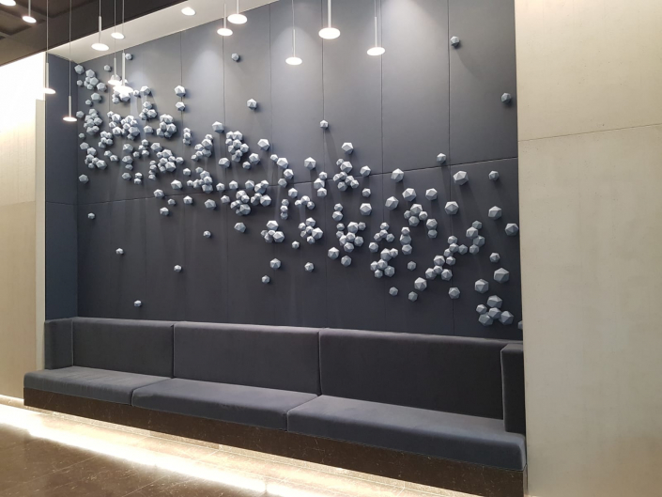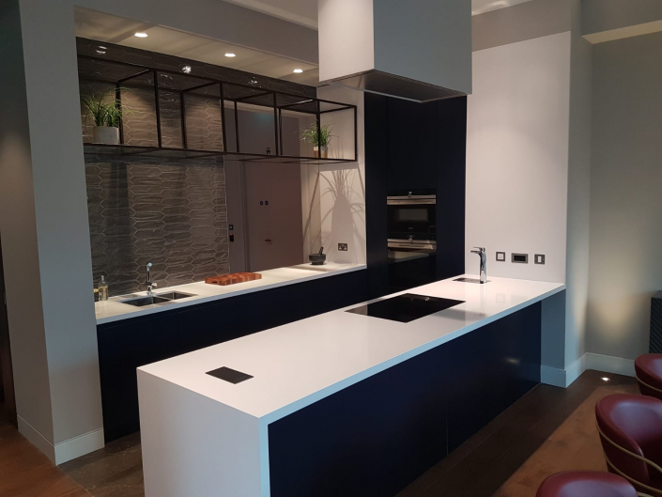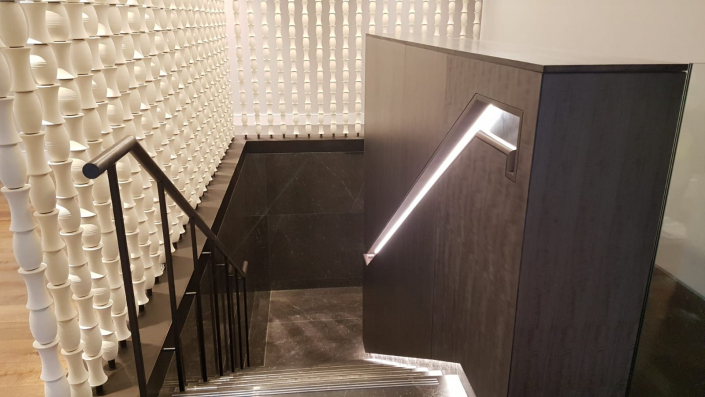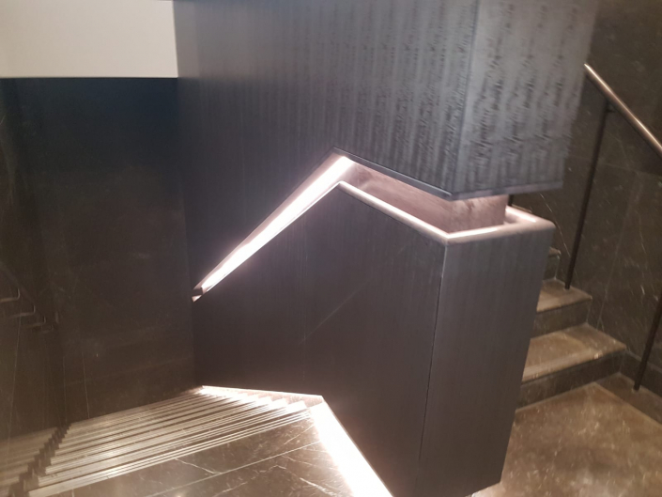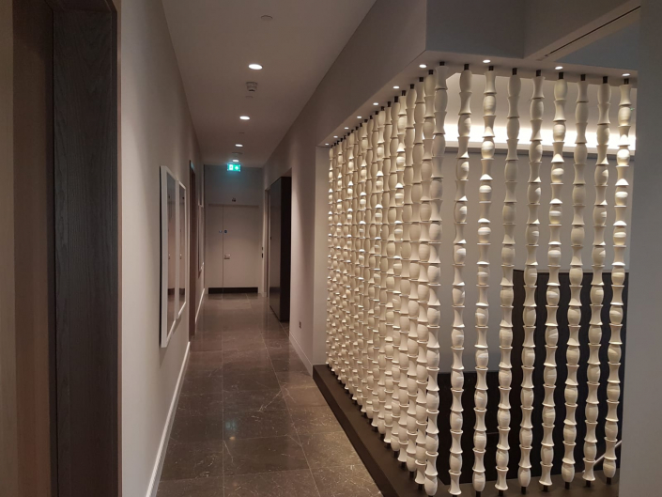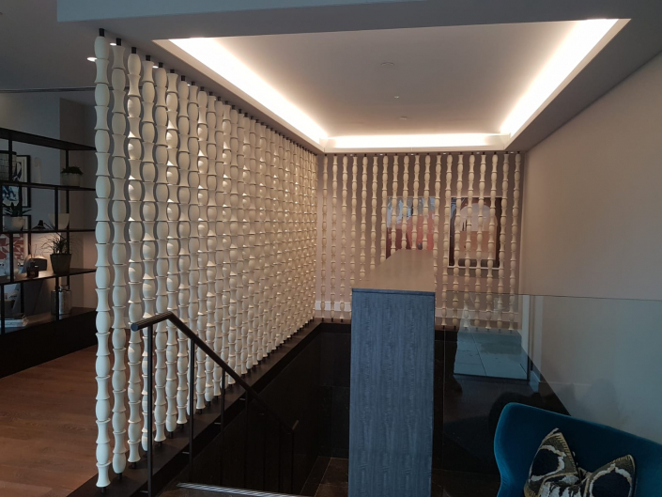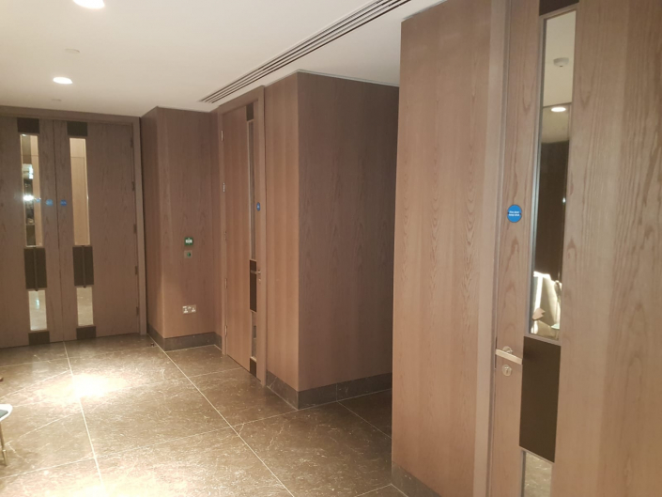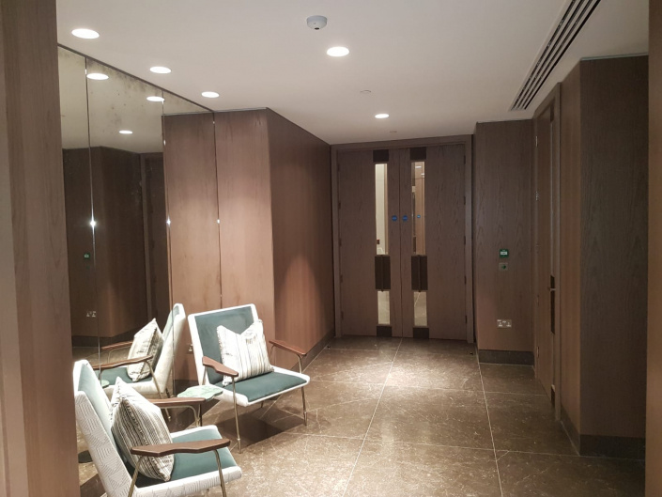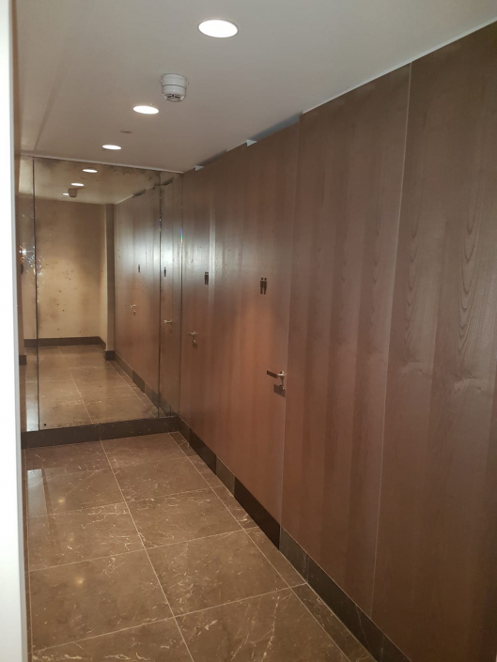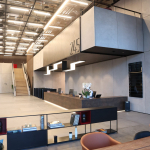Project – Wood Wharf E1/E2
Contractor – Canary Wharf Contractors
Architect – Grid
Value – £1.1M
Duration – 30 weeks
Description of works – This reception and amenities fit-out to the highest standards always demanded by Canary Wharf Contractors on the new Wood Wharf district. The reception has a feature floating ceiling running the entire length of the reception giving the seamless connection to the outside canopies. A similar open framework detail was used for the 1st floor feature ceilings. The stair feature screening was constructed from tensioned threaded rods from concealed floor and ceiling steels with decorative pottery sleeves providing required balustrade loading requirements. The works include reception desks, leather wall panelling, concealed leather clad cupboards, mail room panelling, kitchens, doorsets, bar areas, banquette seating, veneered stair and lift lobby panelling with concealing lighting and handrails.

